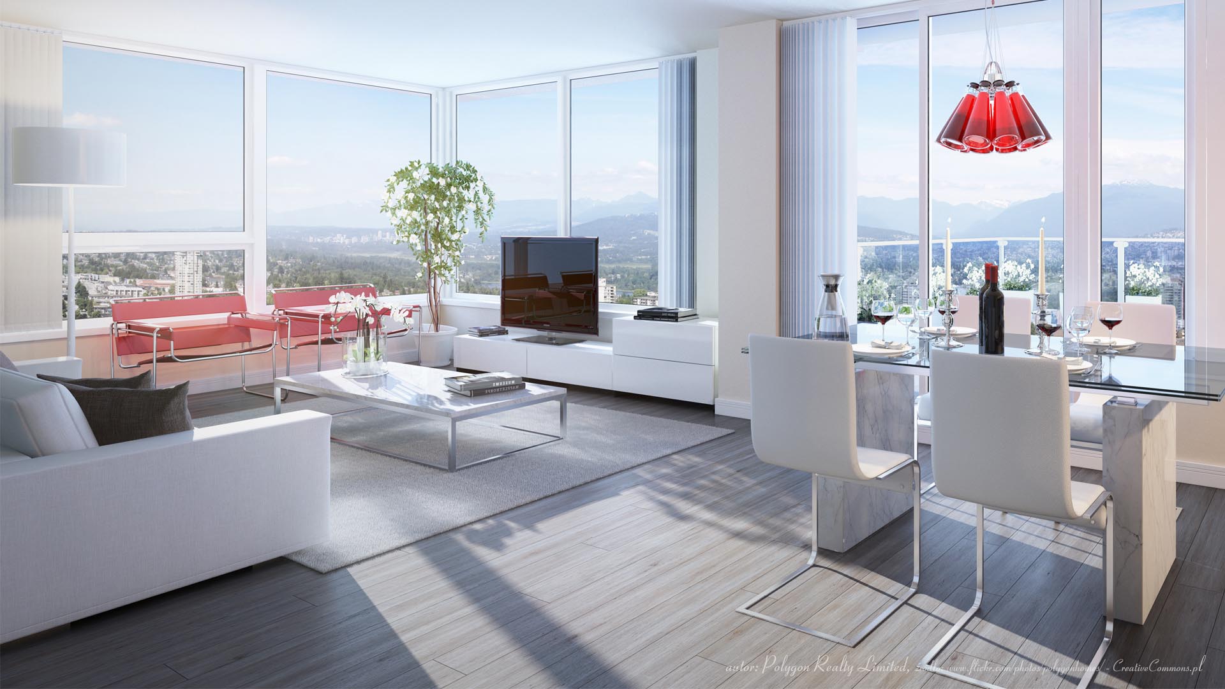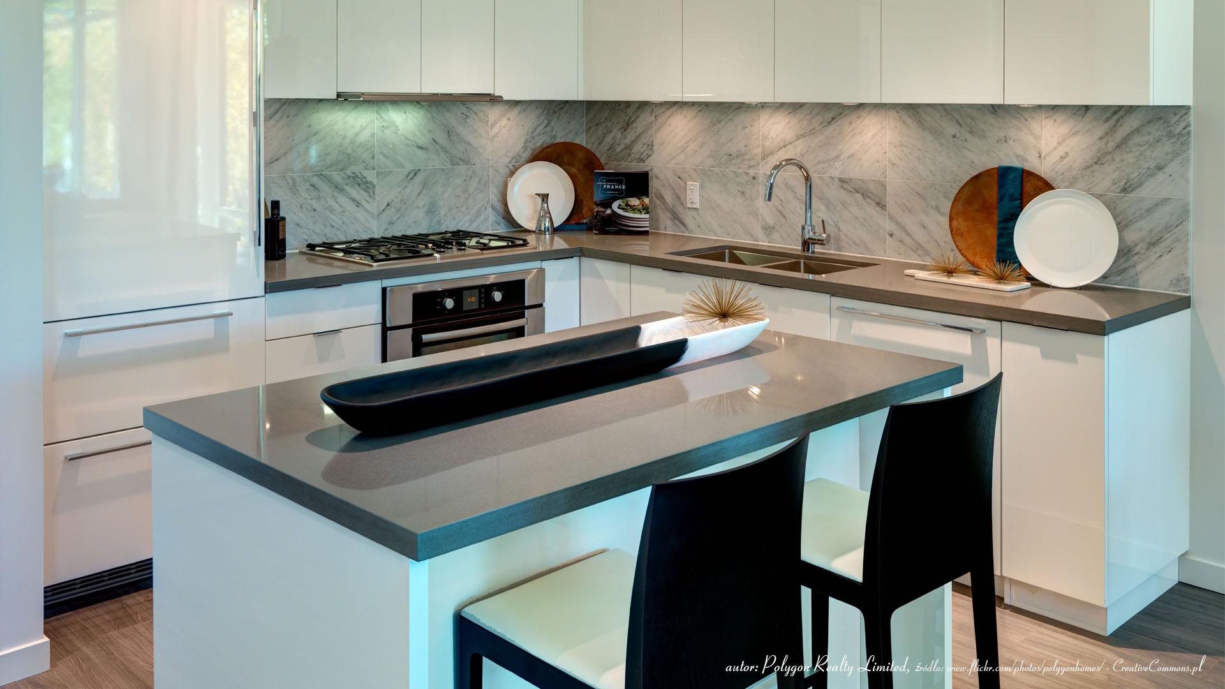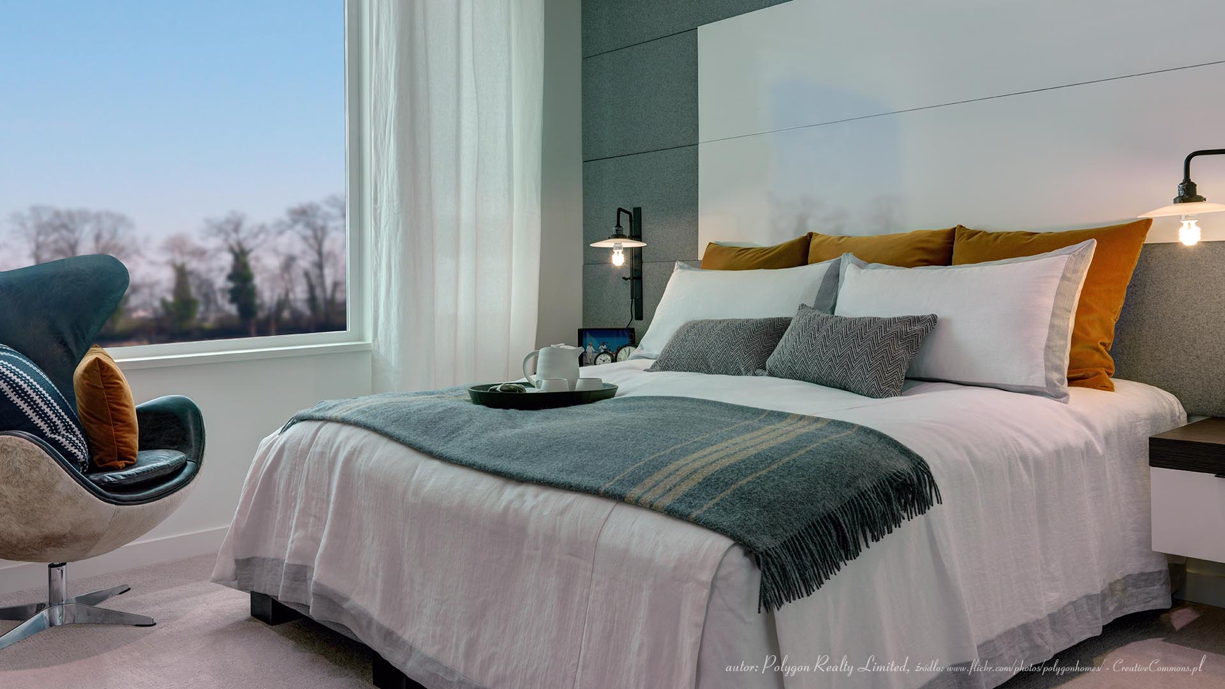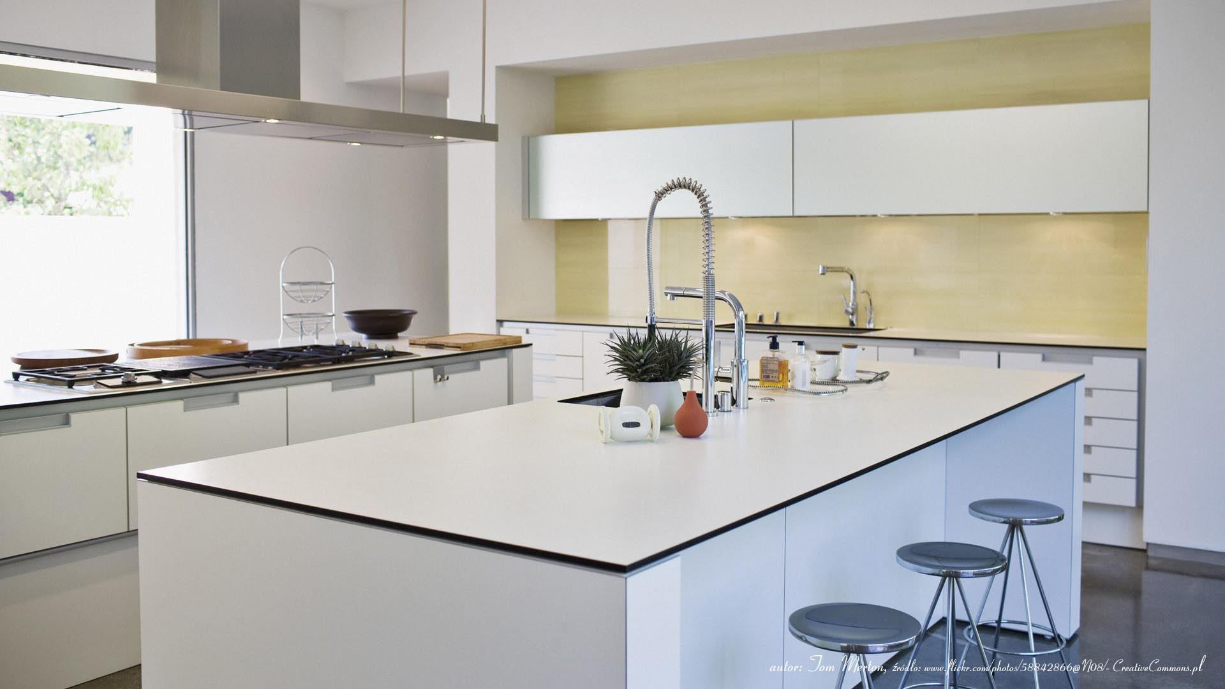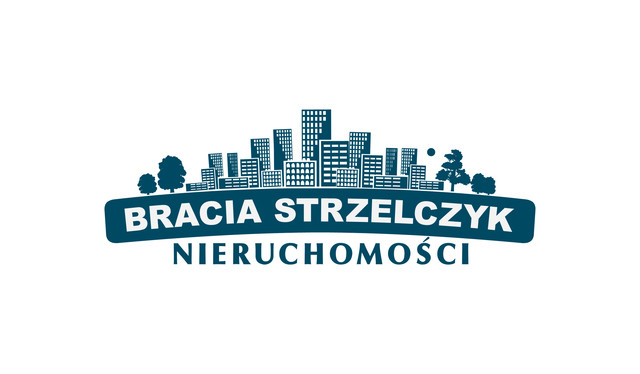Śródmieście / Warszawa
2 995 000 PLN / 13 371 PLN/m2
224 m2 / 4 pok.
224 m2 / 4 pok.
| Listing ID: | 2873/2113/OMS |
|---|---|
| Mortgage market: | Secondary market |
| Offer ID number: | 2873/2113/OMS |
| Total price: | 2 995 000 PLN |
| Total area: | 224 m2 |
| Price m2: | 13 371 PLN |
| Year built: | 2011 |
| Material: | Brick |
| Condition: | Very good |
| Floor: | 15 |
| Number of floors: | 15 |
| No. of rooms: | 4 |
| Kitchen type: | Separate |
DESCRIPTION
Luksusowy wyjatkowej klasy Apartament/ PenthouseWarszawa Centrum - na sprzedaz
Okolica: Plac Zawiszy
Penthouse Apartament na dwoch najwyzszych pietrach 15 i 14-tym w budynku apartamentowym
Klimatyzacja, Kominek, Sauna, jaccuzi
Powierzchnia calkowita: - 224m2.
+ 2 tarasy: - 30m2.
Sloneczny caly dzien & widny
1 podziemne miejsce parkingowe zawarte w cenie, drugie za dodatkowa oplata.
24hrs Security.
Cena sprzedazy: 2.995.000 PLN z 1 miejscem parkingowym
Szczegoly.
Wejscie glowne do wysokiej klasy apartamentu via 15-te pietro - zaprojektowane jako piekna otwarta przestrzen o wysokosci 4m - poprzez 6m2 elegancki hall otwarty do open plan living space. 45m2 piekny salon z kominkiem, ze szklana sciana zawierajaca 3 pary podwojnych drzwi tarasowych prowadzacych na ogromny taras, z panoramicznym atrakcyjnym widokiem na miasto. Anex jadalny 23m2 i 14m2 elegancka calkowicie wyposazona kuchnia z barkiem.
15 pietro posiada rowniez eleganckie W.C. i duza w pelni wyposazona garderobe.
Cala przestrzen 15 pietra wykonczona w bardzo wysokich standardach, klimatyzowana, ogrzewanie podlogowe, elegancki gres, wysokosc ok. 4 m.
Schody ze szklanymi balustradami prowadza na 14 pietro, gdzie z 14m2 hall jest wejscie do 3 pieknych sypialni i 2 duzych eleganckich salonow lazienkowych:
Sypialnia .1. 17m2 z garderoba.
Sypialnia .2. 22m2 z garderoba.
Sypialnia Glowna .3. 42m2 ze szklanymi scianami, wlasnym tarasem, klimatyzacja i elegancka oddzielna 6m2 garderoba oraz 5m2 wlasnym wyposazonym salonem lazienkowym.
Drugi Glowny salon lazienkowy 13m2 wyposazony w Jacuzzi, shower, W.C. i elegancka Saune.
Dodatkowe pomieszczenie gospodarcze na pietrze.
English version:
Entrance via the 15th floor, into the living space of the apartment, a 6m2 hall way leads into the open plan living space, comprising of a 45m2 lounge area, with a working wood burning fire place, which opens via 3 pairs of double doors onto a large terrace, with panoramic views over the city. There is a 23m impressive recessed dinning area, and a large, 14m2, well appointed kitchen ? fully furnished and equipped, with breakfast bar.
The top floor also comprises of W.C. and a large built in walk in wardrobe/ storage room.
The living space benefits from high ceilings and is finished to a high standard, with tiled floors, which are under floor heated and air-conditioning.
The 2nd floor is reach via a glass paneled stair case, and leads onto a 14m2 hallway, which all 3 bedrooms and the main bathroom are accessed by: -
Bedroom .1. 17m2 and has fully fitted wardrobes.
Bedroom .2. 22m2 and has fully fitted wardrobes.
Bedroom .3. 42m2 Master Bedroom, has its own Terrace and is air-conditioned, with fully fitted wardrobes, additionally there is a 6m2 dressing room with additional fully fitted wardrobes and a 5m2 on-suited bathroom.
Main bathroom is 13m2 and is equipped with a Jacuzzi bath, separate power shower, W.C. and a Sauna room.
An additional storage room is also included on this floor.
Warszawa / 224 m2
2 995 000 PLN /
13 371 PLN/m2
| Kitchen area: | 37 |
|---|---|
| Garage: | Yes |
| Communication: | Bus, Train, Suburban train, Metro |
CONTACT TO OFFICE:
The administrator of personal data provided through this form is Bracia Strzelczyk Agnieszka Strzelczyk based in Warszawa (00-552) at Pl. Konstytucji 4 lok 47. The data are given voluntarily and the processing takes place solely in order to answer routed through the form request. We inform you about the free right of access to data and nearly correct them in accordance with the Act of 29 August 1997. Protection of Personal Data (Journal of Laws 2014, item. 1182).
