Łomianki / Kampinoska
3 399 000 PLN / 10 549,35 PLN/m2
322.2 m2 / 7 pok.
322.2 m2 / 7 pok.
| Listing ID: | 11791532 |
|---|---|
| Mortgage market: | Secondary market |
| Lot area: | 1 604 m2 |
| Usable area: | 310,53 m2 |
| Year built: | 1997 |
| Number of floors: | 2 |
| No. of rooms: | 7 |
| Building condition: | Very good |
| House type: | Detached |
| Cellar: | Yes |
| Garage: | Yes |
DESCRIPTION
A large, spacious, detached house located in the heart of Łomianki. The property is located on a beautifully situated, partially forested plot on a hill with an area of 1,604 m2. The house was built with an idea based on an individual design for the first owner, made of the best materials available on the Polish market at that time. Renovated in 2006. Perfect for a family who values space and comfort and absolute privacy, discretion and peace... The property has an eNN cable connection, a gas connection and two telephone lines. In addition to the building, on the plot there is a two-car garage, a utility shed and a garden shed constituting an extension of the recreational part of the house. The distinguishing element is an outdoor swimming pool built of basalt and granite cubes. The building has an alarm system with monitoring. In addition, it is equipped with a modern ducted heating system that also serves as air conditioning. It is very cheap to operate. The filters used eliminate allergens. It has humidity and ionization control. Very quick and easy. access to Warsaw.SCHEDULE
GROUND FLOOR
*utility room 33.7 m2
*boiler room 5.0 m2
*bathroom 2.4 m2
*laundry room 12.8 m2
*utility room 30.7 m2
*utility room 19.8 m2
*utility room 14.6 m2
* hall 3.4 m2
* hall 7.2 m2
FLOOR
*kitchen 19.2 m2
*dining room 14.3 m2
*room 31.0 m2
*room 15.9 m2
*room 14.9 m2
* hall 11.7 m2
*bathroom 3.1 m2
2nd FLOOR
*bedroom 15.9 m2
*bedroom 17.4 m2
*bathroom 10.5 m2
*bedroom 31.2 m2
* hall 3.3 m2
* hall 4.2 m2
I cordially invite you to the presentation!
Łomianki / 322.2 m2
Kampinoska
3 399 000 PLN /
10 549,35 PLN/m2
CONTACT TO OFFICE:
The administrator of personal data provided through this form is Bracia Strzelczyk Agnieszka Strzelczyk based in Warszawa (00-552) at Pl. Konstytucji 4 lok 47. The data are given voluntarily and the processing takes place solely in order to answer routed through the form request. We inform you about the free right of access to data and nearly correct them in accordance with the Act of 29 August 1997. Protection of Personal Data (Journal of Laws 2014, item. 1182).
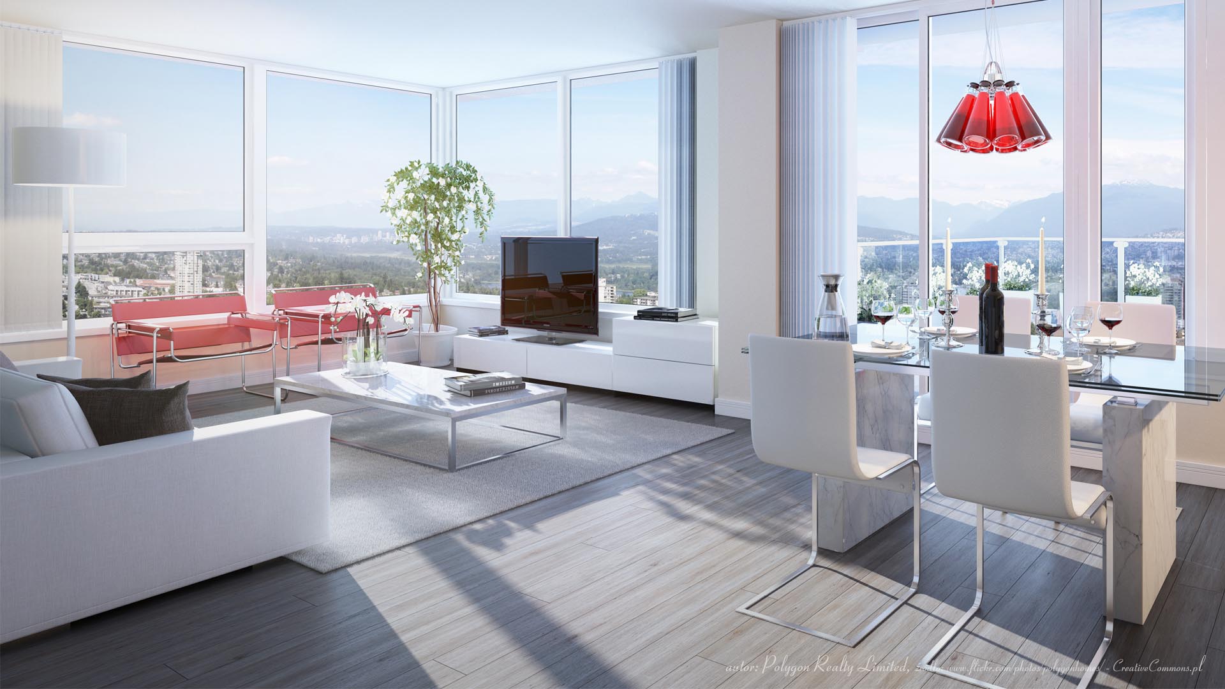
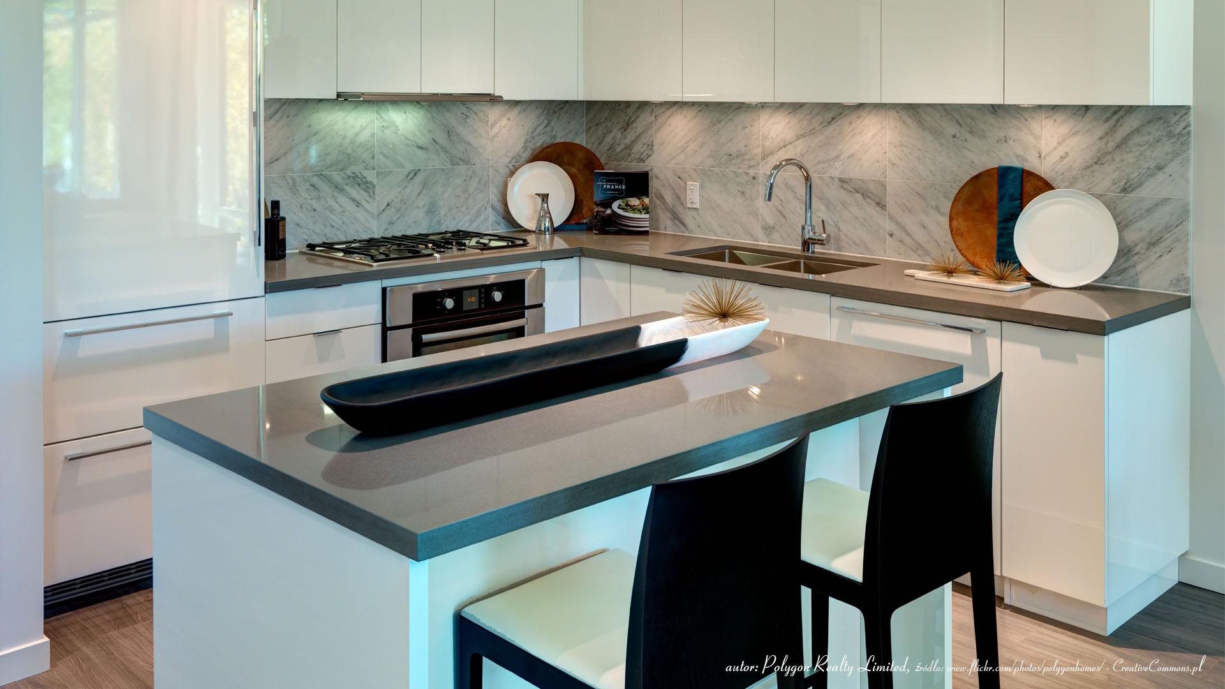
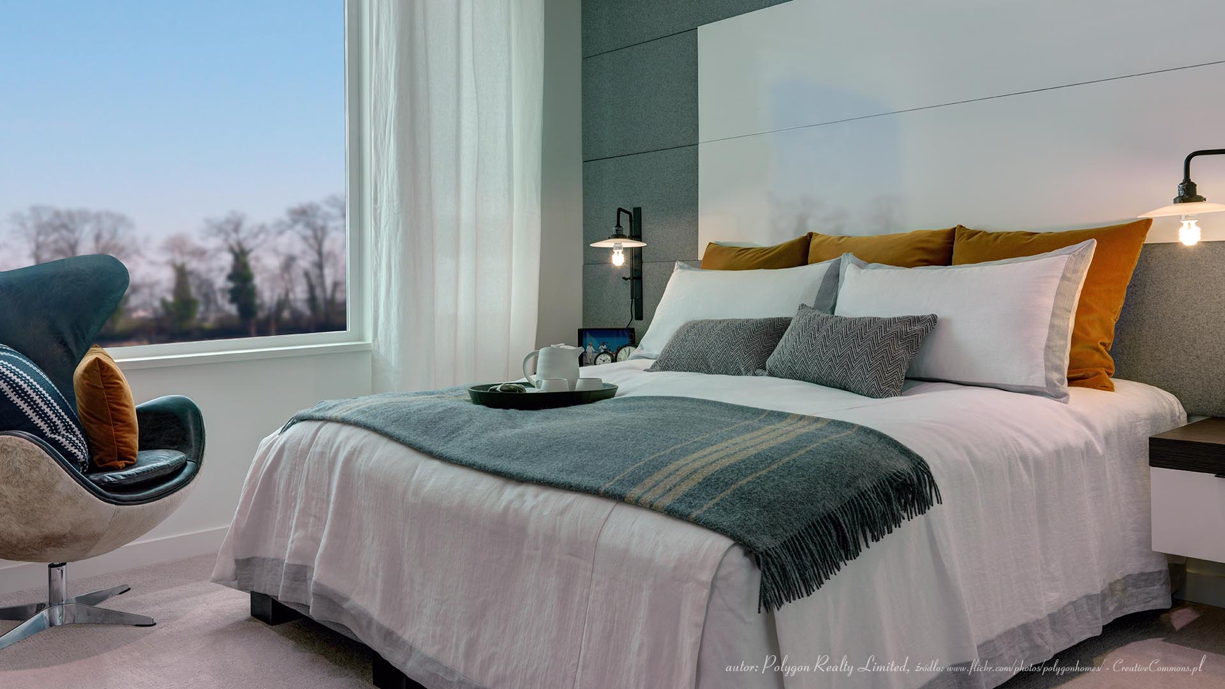
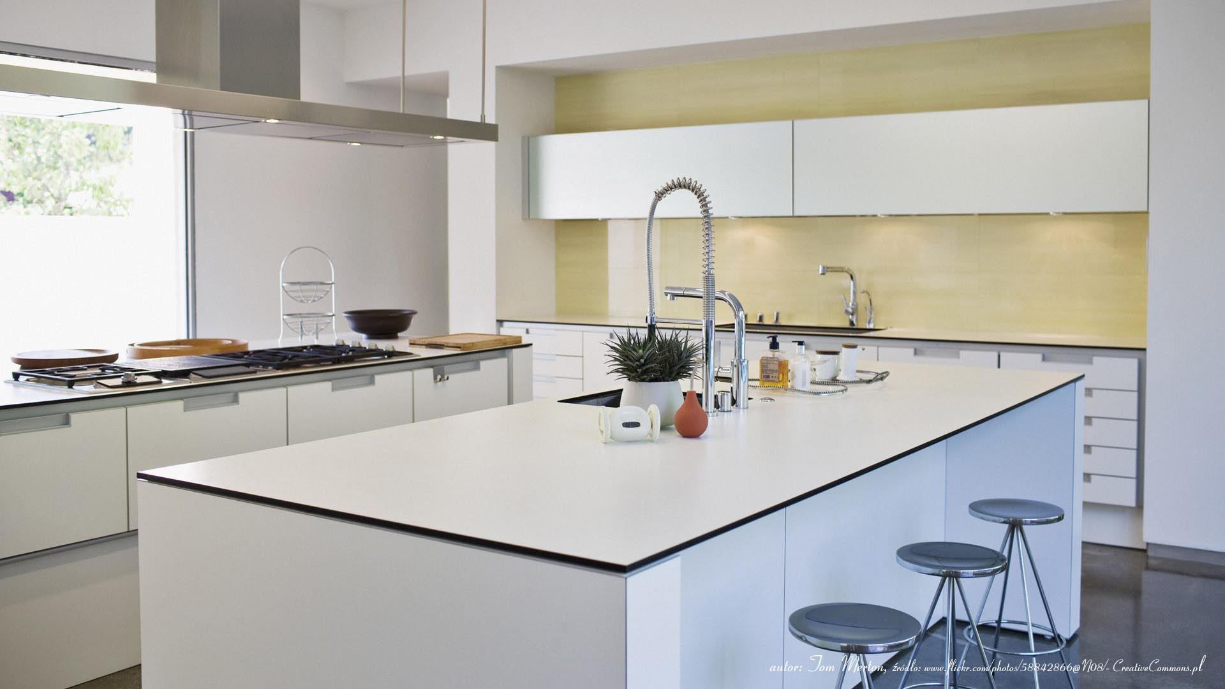
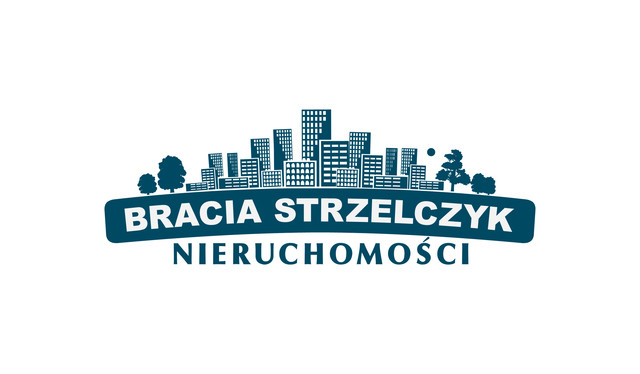




 Slideshow
Slideshow